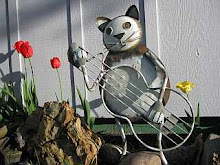A hitch in the tile at the ceiling. As you can see it is a partial tile. I found - surprise!
 - the ceiling is not straight (level). The floor my uncles and I built is straight (level). The walls are all now level. The ceiling sags in the middle. It was nothing my uncles and I did as we fastened the sheetrock to the existing wood ceiling. 70+ years must have caused the ceiling to sag slightly.
- the ceiling is not straight (level). The floor my uncles and I built is straight (level). The walls are all now level. The ceiling sags in the middle. It was nothing my uncles and I did as we fastened the sheetrock to the existing wood ceiling. 70+ years must have caused the ceiling to sag slightly.All of the outer walls are a touch over 90 inches to the ceiling. The end of the shower wall stub (the wall with the shower fixtures) is a little under 90 inches to the ceiling. The difference in the ceiling height is a little over a half inch. Not noticeable until looking at the small tiles along the ceiling. Don't bother looking at the photos as I couldn't get the angle that shows it. One has to be able to look at the north and south walls at the same time.
Kevin recommended getting molding and placing it at the top of the wall. I would need a big enough piece of molding to cover the small tiles. The big tiles are big enough that the height difference wouldn't be noticeable. As it is, the height difference is not really noticeable. But when when one is working with and looking at it one notices the difference.
Initially Kevin recommended crown molding. When I went to Lowe's to return some unused stuff and get more grout mix, I looked over the crown molding. I wasn't too impressed and also had concerns on the effort required to attach it to the ceiling in addition to the wall. Kevin mentioned I could go with regular molding and fasten the molding over the tile. Something to shop for after Tammy returns. (Along with a shower door.)
Notice how the whiteish floor tile that Tammy picked out fits with and highlights the rest of the tile.




No comments:
Post a Comment