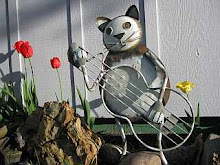The floor was three layers of boards. Between the bottom two layers were newspapers. They apparently were to seal cracks and prevent squeaking.
Also of interest... see the board that goes across the floor from left to right? Under this board is the drain pipe and water pipes for the sink. The floor studs were notched and the drain pipe and the water pipes were laid in this notch under the floor boards. Ya.. that was a surprise to me too.
I ended up replacing the water pipes and I placed the new water pipes under the studs so I can access them from the crawl space if I have to in the future. I left the drain pipe in the notch as lowering that pipe to be under the 2 by 6 studs would have meant I would have had to change the drain pipes for the entire bathroom and a good part of the rest of the drain pipes for the rest of the house.
Layer 2.
The final layer of the floor.
On the left side was where the bathtub had been.
 |
| Cutting the floor |
For a few days, until we got the new floor in place, we had to walk across the temporary boards laid across the studs in order to use the toilet.
Here are some of the papers I found between the two layers of the floor.















No comments:
Post a Comment