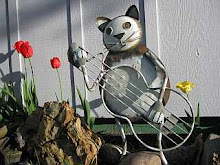Tammy is planning and organizing an expo on March 24 for direct-selling home-based businesses. Examples of which are: Tastefully Simple, Avon, Pampered Chef, Scentsy, etc.
The location will be one of the smaller buildings at the county fairground. A few weeks ago we visited the building and measured the dimensions and got an idea of where the doors and other stuff were located. I drew up a floor plan for Tammy and she felt we could get almost 40 vendors in the building.
We weren't sure how many vendors would be interested in being at the expo. The answer is: lots. Tammy already has 34 vendors signed up and more may be interested.
With so many vendors participating we decided to double check the floor plan I drew. It wouldn't be good to have so many vendors and find out we didn't have enough room. Today we went to the building to arrange tables in the building to see if our design was correct or if we were missing anything.
We found the floor plan works. We can fit the tables without it being super crowded. I then thought of a slightly different arrangement for one row where we could squeeze 7 more vendors in. Tammy was getting stressed by my rearrangement as she didn't see it at first. But, between arranging the tables and my later drawing a new diagram, she gets it. So we have this plan in our back pocket if we have more than 40 vendors.
Here is a look at how the tables work across the width of the room. Earlier we had placed the tables across the length.
Tuesday, January 31, 2012
Subscribe to:
Post Comments (Atom)




No comments:
Post a Comment